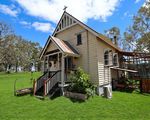UNIQUE SPACIOUS DESIGN, ALBANY FOREST POSITION!
- 4 Bedrooms
- 2 Bathrooms
- 2 Car spaces
- 790 sq metres
Description
Ideal for the family with large separate living areas & complimented by a large central kitchen. full length paved entertaining area & rear shed which could be used as workshop or perhaps home gym.
Features include
Master bedroom with walk in robe, ensuite, air conditioning and private courtyard.
Two further bedrooms also offer a combined private courtyard & shared bathroom perfect for teenagers. The fourth bedroom could lend itself to being a guest room as it close to a separate powder room.
Large formal lounge with fireplace, feature brick wall & 9 foot ceilings
Central kitchen with loads of space, electric appliances & dishwasher
Tiled air conditioned family room which opens directly on to a superb entertaining area.
Rear shed with sealed floor, power & lights
Solar hot water
790sqm accessible corner block
Located in sought after position in Albany Forest within 300 metres of Albany Creek High School, Albany Hills State School & Woolworths Shopping Centre.
Please contact Matt Campbell for more information!


