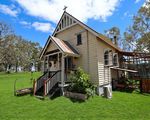WELL POSITIONED & DESIGNED PERFECTLY TO BLEND IN WITH THE EATONS HILL LANDSCAPE!
- 4 Bedrooms
- 2 Bathrooms
- 2 Car spaces
- 812 sq metres
Description
This listing has been archived and is displayed for archive purposes only
Complimented by hardwood brushbox floor, exposed poles & beautiful raked ceilings this unique home offers loads of space for the family or extended family over 3 separate living areas.
Upstairs offers a large formal lounge, raked ceilings, office or fourth bedroom & private deck.
Family room flows on to lovely Northern deck overlooking private landscaped yard & mountain views.
Downstairs would be ideal potentially for extended family with own separate access.
Features include
Three double sized bedrooms master bedroom with ensuite
Potential fourth bedroom with large office or downstairs rumpus which is legal height.
Practical & spacious central timber kitchen
Cypress timber floors throughout family room
Exposed timber beams & raked ceilings
Private inground salt water pool surrounded by native gardens
Loads of storage under
Ideal position within 200 metres of Eatons Hill State School, Iga Shopping Centre, Local Parkland & Bus.
Nothing to do except move in and enjoy. Contact Matt Campbell or James Lynch for more information!


